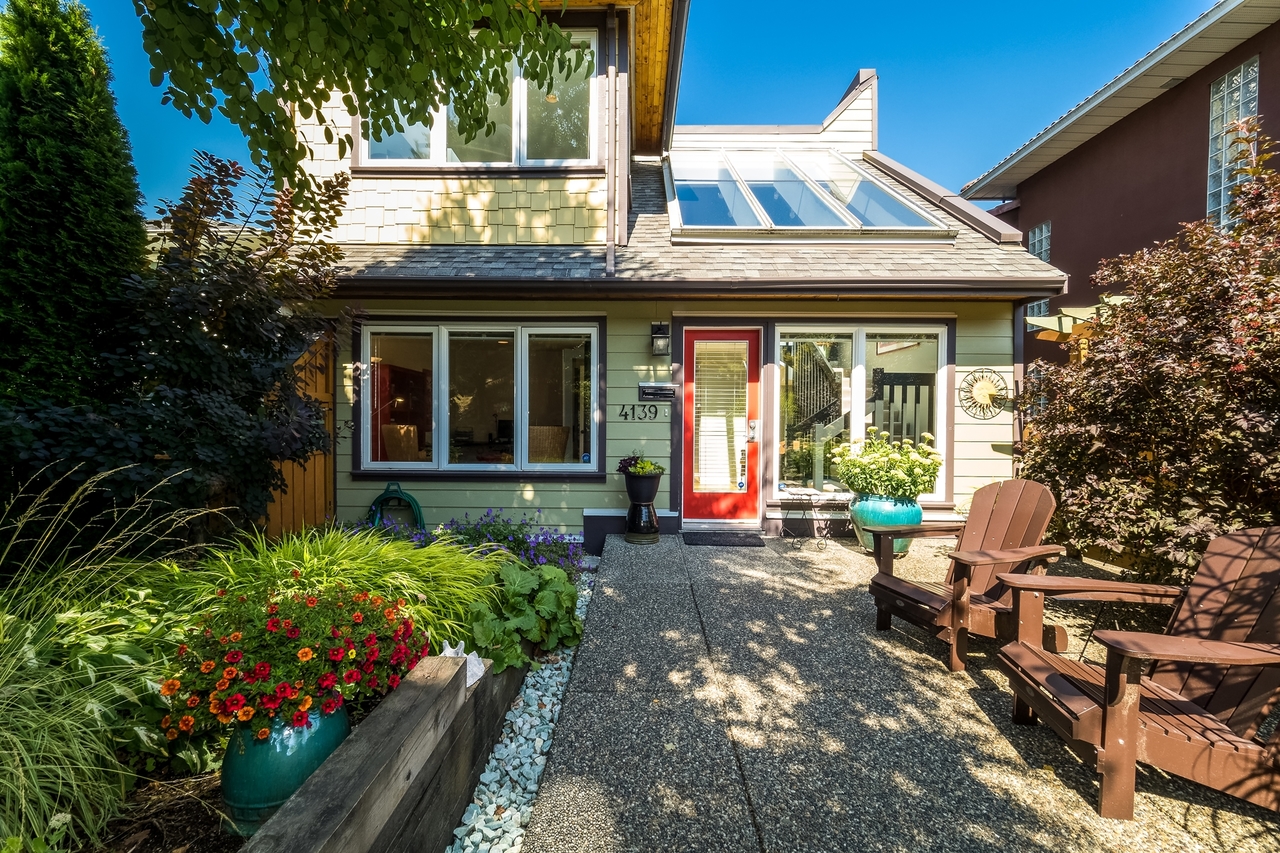4139 Yale Street, Vancouver Heights, Burnaby North
3 bed | 4 bath | $1,498,000
SOLD - JUST LISTED
"Bright Vancouver Heights Mountain View Home!"
Very unique architecturally designed home in sought after Vancouver Heights! This very well maintained almost 2500 sq ft sun soaked home will delight your senses. Upper floor boasts a pleasing flow and layout perfect for entertaining, large kitchen w/ breakfast bar and s/s appliances seamlessly opens onto formal dining room and open living room. Over height ceilings, huge windows and skylights invite the light and frame the beautiful mountain views. Watch the seasons change from your surprisingly private deck as the property backs onto parkland forest and walking trails. The main floor has 2 bedrooms plus an extra-large office w/ French doors easily suitable as a 3rd bedroom. Master equipped with walk-in closet and 4 pce ensuite bathroom w/ jetted soaker tub. Downstairs features fully renovated, thoroughly sound insulated 1 bedroom revenue suite. Attached garage and plenty of extra parking space. Enjoy peace of mind as recent upgrades to the home include Hardie plank siding with rain screen, roof, top of the line gas furnace, hot water tank. Quiet and highly sought after neighbourhood close to good schools, parks, ‘the Heights’ boutique shops and restaurants, Cioffi’s, Eileen Daily rec centre, McGill library and transit.
Call today - this stunning home won’t last!
Property Features
- Type : House
- Bedrooms : 3
- Bathrooms : 4
- Square Feet : 2,489 sq ft
- Lot Size : 4,027 sq ft
- Frontage : 33 ft
- Depth : 122 ft
- Full Baths : 3
- Half Baths : 1
- Taxes : $5782.68 (2017)
- Parking : 1 Car Garage + Driveway
- Storage : Yes
- Fireplaces : 1 Natural Gas
- Kitchens : 2
- Balcony/Patio : Front and Back Sundecks
- View : Mountains, Trees, Partial Water
- Basement : Full Height
- Rear Exposure : North - Parkland Forest
- Storeys : 3 storeys
- Year Built : 1991
- Style : Reverse Plan
- Construction : Wood Frame
- Rental Suite : Separate Entrance Revenue Suite





















































